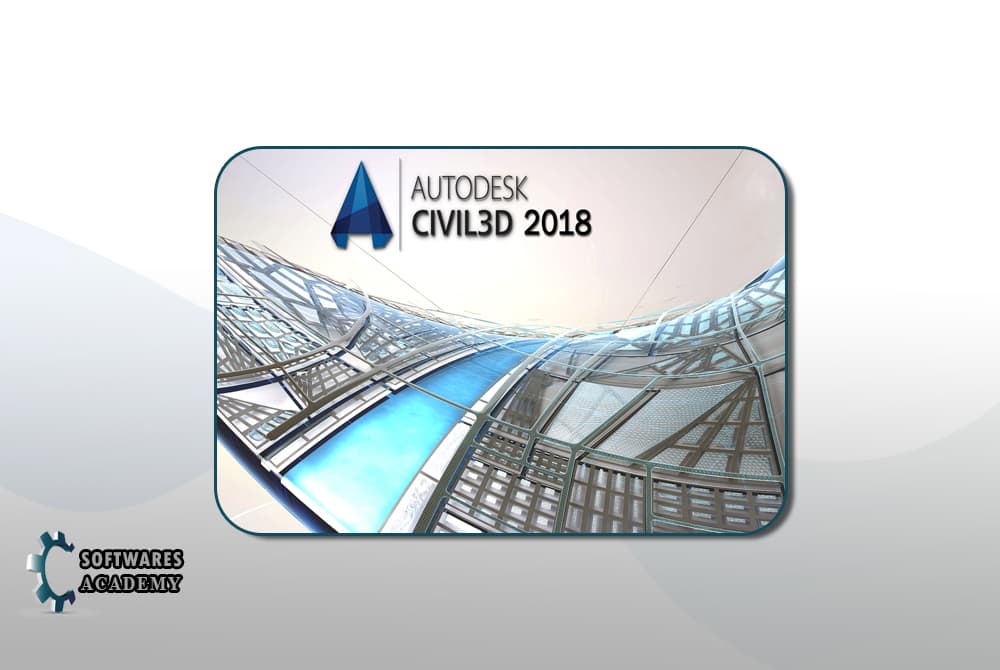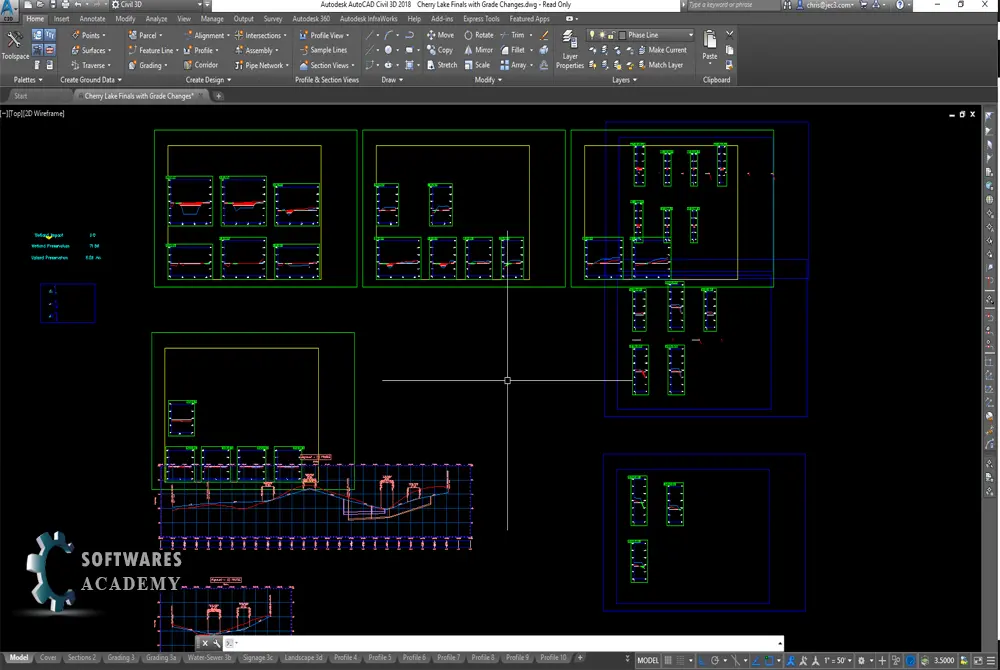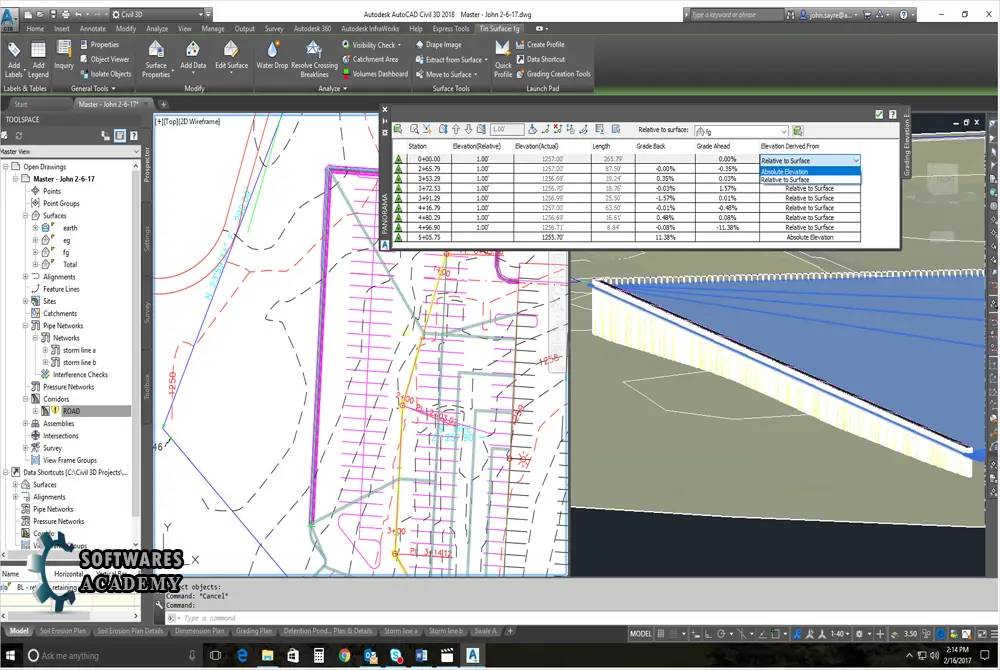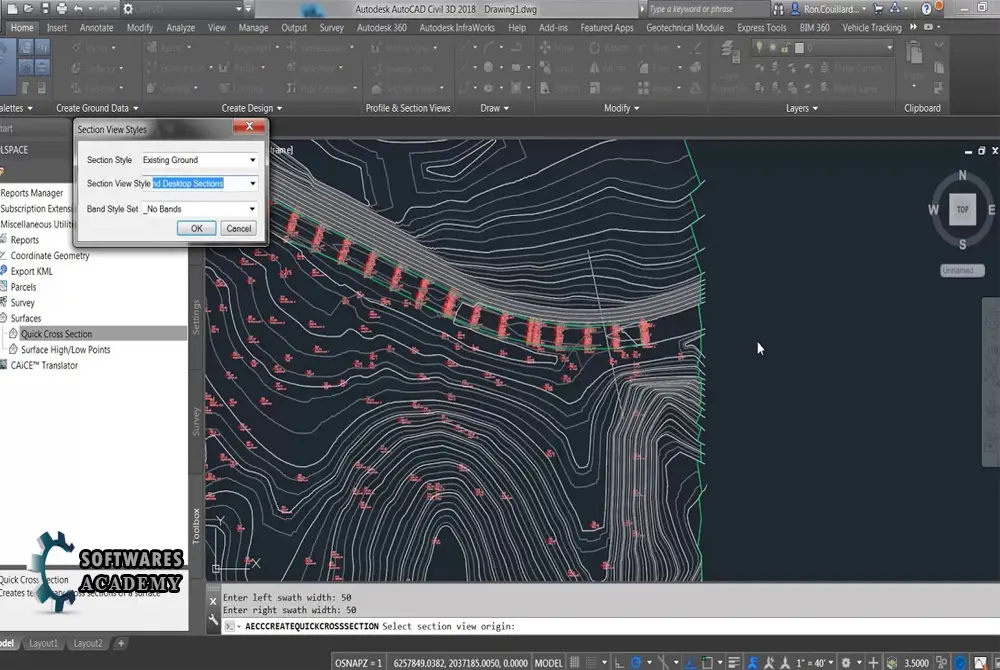AutoCAD civil 3d 2018, a powerful software tool specifically designed for civil engineering and infrastructure professionals.
Has revolutionized the way projects are conceptualized, designed, and documented.
With its advanced features and intuitive interface, AutoCAD Civil 3D 2018 has become an essential companion for engineers seeking efficiency, precision, and productivity in their work.
Whether it’s designing road networks, analyzing water resources, or creating land development plans, this software provides a comprehensive suite of tools that empower engineers to bring their ideas to life.
In this article on SoftwaresAcademy.com, we will delve into the world of AutoCAD Civil 3D 2018, exploring its key features and understanding its significance in the ever-evolving field of civil engineering.
What’s New in AutoCAD Civil 3D 2018?

- Introducing the Theodolite Traverse Creation Tool: Enhancing Topographic Survey Data Analysis
A revolutionary new tool has been introduced to the field of surveying and civil engineering – the Theodolite Traverse Creation Tool.
This advanced feature simplifies the process of creating traverses by leveraging loaded topographic survey data.
What’s more, it offers the convenience of saving the traverse to a separate file and allows for seamless editing.
With this tool, professionals can effortlessly generate accurate traverses, store them for future reference, and make necessary adjustments as needed.
- Relative Height Feature Line – Enhancing Design and Analysis:
The Relative Height Feature Line is a powerful tool for design and analysis.
It allows engineers to visualize and evaluate height variations along a feature line, enabling informed decisions.
With efficient design iterations and improved communication, this tool enhances project outcomes.
- Corridor Intersection Editing: Enhancing Design Efficiency and Flexibility:
Editing intersections within a corridor streamlines design processes by allowing designers to customize lane configurations, crosswalks, and other elements.
This feature promotes efficient design iterations, coordination with other design elements, and collaboration with stakeholders.
Overall, it enhances design flexibility and improves project efficiency.
- Track Combination: Streamlining Design and Efficiency:
Combining tracks simplifies the design process, optimizing layouts for improved functionality and cost savings.
This feature enhances coordination, maintenance, and overall efficiency.
- Alignment to Longitudinal Profile: Optimizing Offset Traces:
Aligning offset traces to the longitudinal profile improves accuracy, coordination, and maintenance.
This feature enhances design efficiency and enables seamless integration for successful project outcomes.
- Multiple Plan Consolidation: Streamlining Sheet Organization:
Consolidating several plans onto one sheet improves efficiency and organization.
It allows for easier comparison, enhances coordination, and reduces document management efforts.
- Enhanced Export to 3Ds Max: Seamless Project Integration:
The improved ability to export projects to 3Ds Max enables effortless integration and enhanced visualizations.
Designers can transfer their projects smoothly, leveraging advanced modeling and rendering capabilities for more immersive presentations and collaboration.
- Infraworks Integration: Enhanced Collaboration and Visualization:
Direct support for Infraworks streamlines project workflows by enabling seamless data transfer and synchronization between AutoCAD and Infraworks.
This integration improves collaboration, enhances visualization, and promotes efficient design coordination.
You can also get – AutoCAD LT 2022 download
Why AutoCAD Civil 3D 2018 is favorite for an Engineer?

AutoCAD Civil 3D is a user-friendly and intuitive application that seamlessly integrates with various Autodesk products.
It is a valuable tool for Civil Engineers as it automates time-consuming tasks, facilitates data sharing, and enhances team coordination.
With its user-friendly interface, AutoCAD Civil 3D 2018 simplifies the design process, allowing Civil Engineers to efficiently create and modify complex designs.
The software’s automation capabilities help streamline repetitive tasks, saving valuable time and increasing productivity.
One of the key advantages of AutoCAD Civil 3D is its seamless integration with other Autodesk products.
This enables engineers to collaborate and exchange data with professionals using different software platforms, fostering improved coordination and ensuring that all project stakeholders are working with the most up-to-date information.
AutoCAD Civil 3D 2018 also offers powerful tools for managing and analyzing geospatial data.
It provides accurate and precise calculations for grading, earthwork, and alignment, allowing engineers to make informed decisions based on reliable data.
Furthermore, the software’s data sharing capabilities enable seamless collaboration among team members.
Civil Engineers can easily exchange design files, annotate drawings, and share project documentation, promoting effective communication and ensuring that everyone is on the same page.
In conclusion, AutoCAD Civil 3D is a valuable application for Civil Engineers, providing them with a user-friendly interface, automation features, seamless integration with other Autodesk products, and efficient data sharing capabilities.
By utilizing AutoCAD Civil 3D 2018, engineers can streamline their workflows, improve collaboration, and ultimately deliver successful projects.
You can also get – autodesk autocad 2002 download free full version
autodesk civil 3d vs autocad

AutoCAD and AutoCAD Civil 3D are both software products developed by Autodesk, but they serve different purposes and cater to different user needs within the field of engineering and design.
AutoCAD is a general-purpose computer-aided design (CAD) software widely used in various industries, including architecture, engineering, and construction.
It provides a comprehensive set of tools for creating 2D and 3D designs, drafting, and documentation. AutoCAD is known for its versatility and flexibility, allowing users to create precise and detailed drawings for a wide range of projects.
On the other hand, AutoCAD Civil 3D is a specialized software specifically designed for civil engineering and infrastructure design projects.
It builds upon the core functionality of AutoCAD and adds additional features and tools tailored to the needs of civil engineers.
AutoCAD Civil 3D focuses on the creation and management of 3D models for civil engineering projects, such as road and highway design, land development, and water and wastewater infrastructure.
The key difference between AutoCAD and AutoCAD Civil 3D lies in their specialized functionalities.
AutoCAD is a more general-purpose CAD software that can be used across multiple industries, while AutoCAD Civil 3D is specifically developed for civil engineering projects, providing specialized tools and workflows for civil infrastructure design and analysis.
AutoCAD Civil 3D offers additional capabilities that are specific to civil engineering, such as dynamic alignment and profile creation, earthwork calculations, pipe network design, and advanced terrain modeling.
These features streamline the design process for civil engineers and enable them to efficiently tackle the unique challenges of civil infrastructure projects.
In summary, while both AutoCAD and AutoCAD Civil 3D are Autodesk software products, AutoCAD is a general-purpose CAD software.
While AutoCAD Civil 3D is a specialized software tailored for civil engineering and infrastructure design projects, offering advanced tools and workflows specific to the field.
You can also get – Autodesk 3ds Max 2017 Download
Functionality and features of AutoCAD Civil 3D 2018

- Comprehensive Modeling Tools – Polygonal, Solid, and Surface:
AutoCAD Civil 3D 2018 offers a complete set of tools for efficient polygonal, solid, and surface modeling.
These versatile features enable users to create precise and detailed models for a wide range of civil engineering projects.
- Multiuser Collaboration: Enhanced Access and Collaboration
AutoCAD Civil 3D 2018 supports multiuser access, allowing multiple users to collaborate on design objects and their individual elements.
This feature promotes efficient teamwork, streamlines project coordination, and enables real-time collaboration among team members.
- Efficient Technical Documentation: Rapid Assessment and Development
AutoCAD Civil 3D 2018 facilitates quick assessment, development, and creation of technical documentation.
The software provides a range of tools and features that expedite the process of generating accurate and comprehensive technical documentation.
This enables civil engineers to efficiently document and communicate design details, specifications, and project requirements.
- Drawing Styles and Standards Support: Ensuring Consistency and Compliance
AutoCAD Civil 3D offers robust support for styles and standards of drawings.
The software provides predefined templates and customizable settings that adhere to industry-specific standards and guidelines.
By utilizing these drawing styles and standards, users can ensure consistency in their designs, enhance collaboration with other stakeholders, and comply with industry best practices.
This feature helps streamline the drafting process and maintain a high level of quality and professionalism in the documentation produced using AutoCAD Civil 3D 2018.
- Intelligent Project Connections: Real-Time Coherence and Accuracy
AutoCAD Civil 3D enables intelligent connections between different parts of a project, ensuring real-time coherence and accuracy.
The software automatically maintains the relationships between various design elements, such as alignments, profiles, and surfaces.
This intelligent connectivity ensures that any changes made to one part of the project are dynamically reflected in related components, maintaining consistency throughout the design process.
By facilitating real-time updates and synchronization, AutoCAD Civil 3D 2018 enhances accuracy, minimizes errors, and improves overall project efficiency.
- Plan Formation and Step-by-Step Implementation: Integrated Project Management
AutoCAD Civil 3D offers a comprehensive project management system that facilitates the formation of plans and their step-by-step implementation.
The software provides tools for creating and organizing project tasks, setting timelines, and assigning resources.
Users can effectively track the progress of their projects, manage dependencies, and ensure smooth execution from start to finish.
By integrating project management capabilities, AutoCAD Civil 3D empowers engineers to efficiently plan, implement, and monitor their projects, enhancing productivity and successful project outcomes.
- Dynamic Design: Flexibility and Adaptability in AutoCAD Civil 3D 2018
AutoCAD Civil 3D 2018 empowers users with dynamic design capabilities, allowing for increased flexibility and adaptability in the design process.
The software provides tools and features that enable real-time modifications and adjustments to design elements.
This flexibility allows engineers to explore different design alternatives, evaluate the impact of changes, and make informed decisions.
By facilitating dynamic design, AutoCAD Civil 3D enhances the ability to respond to project requirements, accommodate changes, and optimize design solutions for improved efficiency and effectiveness.
- Surveying and Incorporating Objects into the Landscape: Shooting and Integration
AutoCAD Civil 3D 2018 offers functionality for shooting and integrating objects into the landscape.
This feature allows civil engineers to perform accurate surveying and capture the necessary data points of objects within the project area.
By shooting objects and incorporating them into the design, engineers can ensure precise alignment and positioning, taking into account the existing landscape features.
This capability enhances the accuracy and realism of the design, enabling better visualization and analysis of how objects interact with the surrounding environment in AutoCAD Civil 3D 2018.
You can also get – Autodesk inventor 2021 download full version
System requirements for AutoCAD civil 3d 2018 Download
| Operating System | Microsoft Windows 10 Microsoft Windows 8.1 |
| CPU | 1 gigahertz (GHz) or faster 64-bit (x64) processor |
| Memory | 4 GB 8 GB or more recommended |
| Display Resolution | 1360 x 768 1920 x 1080 recommended |
| Disk Space | Installation 10 GB |
| .NET Framework | .NET Framework Version 4.6 |
You can also – autodesk navisworks freedom 2022 download
AutoCAD civil 3d 2018 Download Link
To download the software for free, simply click on the “Download” button and wait for the download link.
The download process only takes a few moments.
Once the download is complete, double click on the downloaded file and follow the installation instructions.
Decompress password is 123
You can also autodesk revit 2020 download free
